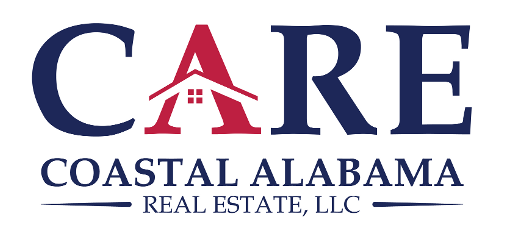Listing ID333977
Sold For$440,000
StatusClosed
Sold Date1/27/2023
Bedrooms4
Total Baths3
Full Baths3
SqFt
2,324
Acres
0.300
CountyBaldwin
SubdivisionThe Tracery
Property TypeResidential
The Middleton floor plan by Truland Homes in Fairhope's Truland Subdivision, The Tracery. Every inch of this home says spacious, bright, light and open to detail; from the engineered hardwood flooring to the large windows, the walk-in closets to the over-sized pantry, the energy efficient mechanicals to the cozy living room fireplace, this home is destined to be your perfect Fairhope home. Enter through a fiber glass door with a Schlage combo lock and brush nickel knob on front door. A Ring doorbell adds another security feature. Open floor plan great for entertaining your guest from the kitchen or keep a watch of the kids. The crown molding in the home and wainscoting in the dinning room gives a distinguished feel. The Middleton is a split floor plan that gives the master sanctuary additional privacy. Large master with a vaulted ceiling. A master bath with double vanity, tile shower, garden tub and walk- in closet. A spacious 2 car garage that provides the needed space for vehicles or toys. Right outside your garage you have a mud bench for you or the kids to drop your items. Spacious laundry and walk- in pantry. Kitchen has Samsung appliances, granite, elegant crafted white cabinets, under mounted sink and Delta faucet. The Great room is great for entertaining with a gas fireplace as a center piece. A covered back porch the perfect spot to enjoy your back yard view. Gold Fortified Certification, along with the comfort of a PWSC Builders Home Warranty. Fairhope Single Tax land.
County
Baldwin
Property Type
Residential
Subdivision
The Tracery
Bathrooms Total Decimal
3
Building Area Source
Builder
Building Area Total
2324
Building Area Units
Square Feet
Fireplace Features
Gas Log
Furnished
Unfurnished
Heating
yes
Laundry Features
Main Level
Levels
One
Living Area Source
Builder
Living Area Units
Square Feet
BK 20 _LFD _Living Room Group _185
Great Room
Room Bedroom 2 Area
144
Room Bedroom 2 Length
12
Room Bedroom 2 Level
Main
Room Bedroom 2 Width
12
Room Bedroom 4 Area
144
Room Bedroom 3 Area
110
Room Bedroom 3 Length
11
Room Bedroom 3 Level
Main
Room Bedroom 3 Width
10
Room Bedroom 4 Length
12
Room Bedroom 4 Level
Main
Room Bedroom 4 Width
12
Room Dining Room Area
154
Room Dining Room Length
14
Room Dining Room Level
Main
Room Dining Room Width
11
Room Family Room Area
323
Room Family Room Length
19
Room Family Room Level
Main
Room Family Room Width
17
Room Kitchen Area
154
Room Kitchen Length
14
Room Kitchen Level
Main
Room Kitchen Width
11
Room Master Bathroom Features
Double Vanity, Soaking Tub, Separate Shower
Room Master Bedroom Area
196
Room Master Bedroom Features
1st Floor Primary, Multiple Walk in Closets, Sitting Area
Room Master Bedroom Length
14
Room Master Bedroom Level
Main
Room Master Bedroom Width
14
Stories
1
Boat Facilities 4
None
Covered Spaces
2
Garage
yes
Lot Size Area
13068
Lot Size Dimensions
91 x 144
Lot Size Units
Square Feet
Property Attached
no
Property Condition
New Construction
Roof
Composition, Ridge Vent
Utilities
Natural Gas Connected, Underground Utilities, Fairhope Utilities
View
no
Water Source
Public
Waterfront
no
Waterfront Features
No Waterfront
Window Features
Double Pane Windows
Community Features
None
Country
US
Directions
Traveling South on AL-181, turn left on Gayfer Rd Ext. Traveling north on AL- 181, turn right on Gayfer Rd Ext. Keep straight until you end at the stop signat Lawrence Rd. Turn Left on Lawrence Rd. Turn left on Ornate Ave. Home will be on Lot 18.
Elementary School
Fairhope Elementary
High School
Fairhope High
Middle Or Junior School
Fairhope Middle
Primary City
Fairhope
Subdivision
AL
Zoning Description
Single Family Residence
Feed Types
IDX
Gas
Gas-Natural
Home Warranty
yes
Listing Address
191 Ornate Avenue
Mls Status
Closed
Quality
1
Zoom Level
18
Association Fee Frequency
Annually
Association Fee Includes
Association Management, Maintenance Grounds
Leasable Area Units
Square Feet
Listing Terms
Cash, Conventional, FHA, VA Loan
Ownership
Leasehold
Possession
Close Of Escrow
Tax Annual Amount
425.96
Tax Block
18
Tax Lot
18
Contact - Listing ID 333977
Coastal Alabama Real Estate, LLC
106 Fairhope Ave.
Fairhope, AL 36532
Phone: 251-928-9400
Phone Alt: 251-802-8004
Data services provided by IDX Broker





























